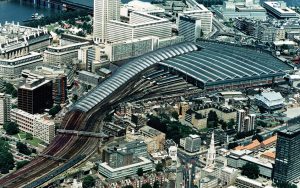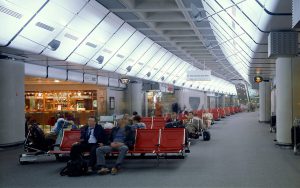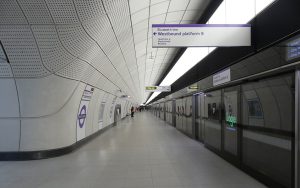
Fire And Smoke Barriers
Adept Contracts Ltd will specify the required system that will meet the requirements of BS 476, Approved Document B and building control. Please contact a member of our team for a quote.
About Fire and Smoke Barriers
When partitions are not taken through the ceiling to the soffit, and is specified to provide acoustic and/or fire performance, then a cavity barrier or fire barrier must be installed. This should be between the suspended ceiling and the soffit along the lines of partitioning to maintain the integrity and performance of the partition line.
The performance of these barriers must be equal to or greater than the performance of the specified partitioning they are installed above. Cavity Barriers should not be mistaken with Fire Barriers. They are designed to reduce the spread of fire and smoke specifically in the ceiling void and can’t be used for maintaining compartmentation.
General rule of thumb is that there should not be a distance greater than 20m in any direction in the ceiling void without some form of Cavity Barrier.
Every Cavity Barrier must be designed and installed to provide at least (if not greater) 30min integrity and 15min of insulation in a case of fire. Fire barriers on the other hand can provide compartmentation in the ceiling and roof voids. If the system used is equal or greater than the specified fire rating of the structure below and they are tested and certified for use together.
Typical systems frequently used are:
- Rockwool type Cavity Barriers;
- FireFly type Cavity Barriers;
- Mineral fiber board systems;
Our fire compartmentation systems are installed where the building’s mechanical and electrical services pass through the walls and floors. These can consist of the following fire stopping materials.




